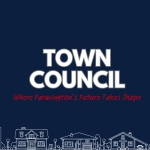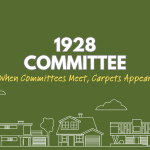Farmington, CT — In a 45-minute sprint Wednesday night, the Farmington High School Building Committee processed 24 invoices, debated air-conditioning for a glassy vestibule, and authorized design work for four handicap-accessible parking spaces closer to the school’s secondary entrance.
“The accessible spots are something we need to move forward on before summer.” — Committee Chair
$1.1 Million in Approvals
The committee advanced $1,113,588.50 in payments and credits:
- O&G Industries — $876,375.87 for central-office construction (April).
- TSKP Studio — $42,000 for architectural services (April).
- InterScape — $180,499.36, closing the furniture contract.
- IES Commissioning — Two invoices ($5,326.60 and $4,800) for HVAC testing.
- Arcadis — $9,942.80 across high-school and central-office oversight.
- Change-orders: 11 adds and credits, net $−13,716, including a new coaches’ game clock (+$8,524.17) and a scrapped anti-graffiti coating (−$12,442.86).
“We’re in good shape financially, but a contingency transfer is inevitable.” — Russ Mancini, Project Manager
Cost Call-Out
Upcoming Design Add-Ons
- ADA parking design: $8,310
- Vestibule mini-split A/C design: $3,800
- Estimated construction totals: ≈ $90 k (parking) and ≈ $31 k (HVAC)
ADA Parking vs. Long Walks
Current code requires accessible stalls within 200 feet of an entrance; Farmington’s are nearly twice that distance. The new design will carve four spots—and curb ramps—into the fire lane beside the auditorium.
The Vestibule A/C Debate
The glass-walled Area F vestibule was built heat-only. Board-of-Education liaison Kathy Greene urged comfort upgrades now that the space doubles as a family-registration lobby.
“I wouldn’t want it to be uncomfortable for visitors—some families could be waiting 20 minutes or more,” Greene said.
After a brief back-and-forth, members okayed $3,800 in design fees for a mini-split system; installation is penciled in at ≈ $31,894 this summer.
Construction Snapshot
- 1928 Building: Drywall complete on top floors; elevator foundation next.
- High-School Punch List: Final fixes queued for summer break; grandstands ship this winter.
- Contingency Balance: $4.6 million remains district-wide, but $400 k will shift from construction-manager reserves to central-office overruns.
“Our budget passed; now let’s cool the vestibule before tempers heat up.” — Sarah Healey, Town Council
Looking Ahead
- Graduation: Class of 2025 walks June 10; last day of school June 11.
- Next Meeting: Virtual session June 4 (agenda and Zoom link forthcoming).
Thanks to Our Sponsor 😎
Need room for those extra auditorium seats you “value-engineered” out? Farmington Storage is your climate-controlled lifeline. Swing by 155 Scott Swamp Road, Farmington, CT or call 860-777-4001. Tell them the Mercury sent you—they’ll loan you a label-maker free of charge.
About the Author
Jack Beckett files copy between sips of black coffee brewed strong enough to stand change-orders upright. ☕ Catch his bylines—and occasional caffeine rants—across Farmington’s civic beat.
Stay informed: https://wearefarmington.com/about-the-farmington-mercury/ • Reach us: https://wearefarmington.com/contact-us/ • Privacy: https://wearefarmington.com/privacy/ • Terms: https://wearefarmington.com/terms-of-service/ • Media kit: https://wearefarmington.com/media/
Message us anytime on X (yes, Twix): https://x.com/WeFarmington. Deep-dive topics include High School and Zoning. Subscribe for slow-cooked news at https://www.thefarmingtonmercury.com/subscribe. 📬
Creative Commons License
© 2025 The Farmington Mercury / Mercury Local
This article, “Builders Green-Light $1.1 Million, Order Four ADA Parking Spaces,” by Jack Beckett is licensed under CC BY-ND 4.0.
“Builders Green-Light $1.1 Million, Order Four ADA Parking Spaces”
by Jack Beckett, The Farmington Mercury (CC BY-ND 4.0)









