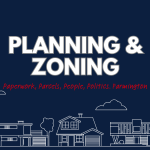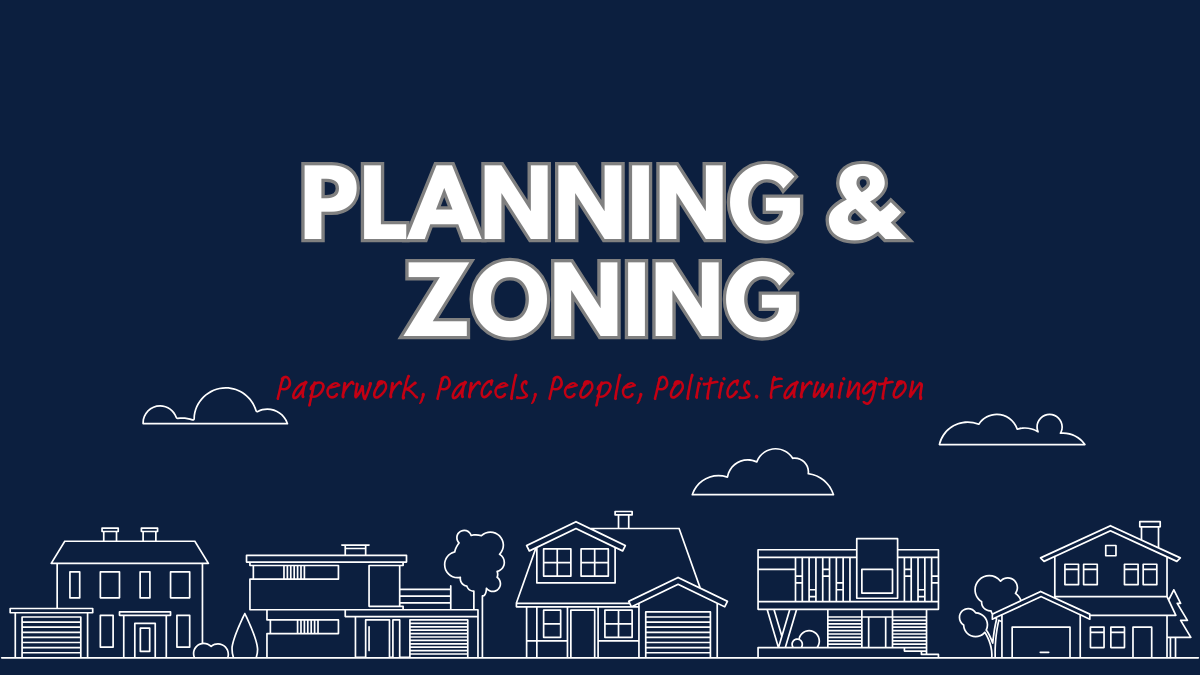Commission Applies Article 4 §2 to Rezone New Britain Avenue Parcel and Approves Three‑Building Contractor Park
FARMINGTON, CT — June 10, 2025 — On June 9, the Farmington Town Plan & Zoning Commission (TPZ) invoked Article 4 §2 of the Farmington Zoning Regulations to reclassify lot 8556 New Britain Avenue from Corporate Research (CR) to General Industrial (C‑1) and to approve a 22‑unit contractor facility submitted by Jones Construction LLC. The commission also granted waivers from (i) the 50 percent maximum impervious‑coverage standard and (ii) the Article 4 landscape‑island requirement, each by a unanimous five‑member super‑majority as required under §31‑02(b) of the regulations.
Voting Record and Quorum
| Commissioner | Status | Votes Cast |
|---|---|---|
| David St. Germain (Chair) | Present | All Aye |
| Matthew Bandle | Present | All Aye |
| Robert Canto | Present | All Aye |
| Scott Halstead | Present | All Aye |
| Peter Zarella (alternate for Liz Sanford) | Voting | All Aye |
| Bruce Polsky, Mike Tucci | Alternates (non‑voting) | N/A |
Sanford’s excused absence reduced the seated body to five, triggering the charter‑mandated unanimity requirement for any waiver decision.
Findings of Fact
1. Zone‑Change Criteria (Article 4 §2)
- Consistency with Surrounding Districts: Adjacent parcels to the south and east are presently zoned C‑1, including the M & J Bus maintenance facility (industrial use) and Polymer Logistics (warehouse use).
- Setback Differential: CR imposes a 100‑ft rear‑yard setback adjacent to residentially zoned land; C‑1 reduces that buffer to 50 ft. The subject parcel abuts the Farmington Canal Heritage Trail, which retains an R‑20 designation for corridor‑protection purposes but is not used for habitation.
- Plan of Conservation & Development (POCD) Compatibility: The 2023 POCD identifies New Britain Avenue as an “Industrial Preservation Corridor.” The proposed C‑1 use advances that directive.
2. Special‑Permit Standards (Article 4 §13)
- Use Definition: “Contractor establishment with indoor storage” is permitted in C‑1 by special permit.
- Traffic: ITE Trip Generation (11th ed.) for “Warehouse/Service” (Land‑Use Code 150) yields <35 peak‑hour trips, below the 100‑trip signalization threshold in §4‑13.
- Noise & Lighting: Applicant commits to dark‑sky fixtures with 0.0 fc spill at property line and adherence to Farmington Noise Ordinance §102‑4.
3. Waiver #1 — Impervious Coverage (Article 4 §3.1)
- Proposed: 56 %.
- Justification: StormTech MC‑3500 subsurface chambers (12,600 cf storage) sized to infiltrate the 100‑yr, 24‑hr storm (NOAA Atlas 14: 8.76 in). Applicant demonstrated post‑development peak flow ≤ pre‑development at the Hyde Brook outfall.
4. Waiver #2 — Interior Landscape Islands (Article 4 §6.2.1)
- Required: Nine interior islands (1 per 10 spaces).
- Proposed: Islands omitted to preserve turning‑radius for WB‑50 deliveries; compensatory Austrian pine and arborvitae screen along south property line.
- Stockade Fence Alternative: Six‑foot cedar stockade to replace split‑rail trail fence under DPW standard detail DW‑14‑03.
Site Plan Overview
| Feature | Measurement | Regulation | Status |
|---|---|---|---|
| Lot Area | 3.996 ac | 1.0 ac (min) | Conforming |
| Building Height | 36 ft ridge; 20 ft eave | 40 ft (max) | Conforming |
| Rear Setback (post‑rezone) | 50 ft | 50 ft | Conforming |
| Parking | 88 spaces | 72 required (Article 4 §7) | Excess, but included in coverage calc |
| Accessible Spaces | 4 | ADA Title III | Conforming |
| Phase 1 Option | Building A only; temporary detention basin replaces subsurface system; seeding within 30 days if idle >30 days | Condition of approval |
Topography: The rail‑trail embankment rises from elevation 214 ft to 252 ft (NGVD 29), producing a 1:1 slope. Contractor Building B’s ridge aligns with 252.5 ft, rendering the structure visually flush with trail grade.
Public Comment and Commission Response
| Commenter | Issue Raised | Commission / Applicant Response |
|---|---|---|
| Paul & Barbara Jackie (20 Juniper Dr.) | 6 a.m. start time; potential headlight glare | Hours consistent with adjacent highway garage; dark‑sky fixtures; 400‑ft separation plus berm and fence mitigate glare. |
| David St. Germain (Chair) | Snow‑storage proximity to Hyde Brook | Snow banks prohibited within 150‑ft upland review area; excess snow to be hauled off‑site. |
| Matthew Bandle | Impervious‑coverage surplus | Engineering memo (29 May) requires field verification of infiltration‑rate (3.2 min/in) and three‑ft separation to high water table. |
Staff Engineer Russell Sear and Planner Shannon Rutherford stated the outstanding technical items can be resolved administratively; compliance is a condition precedent to zoning certificate issuance.
Parallel Agenda Items
- Farmington Land Trust LLC — July 7 hearing for special permit at 873 River Road (FPF‑BPO zone) to remove legacy fill from 1990s Farmington River flood‑repair and install ADA‑compliant boardwalk and fishing platform.
- Carrier Development LLC — July 7 hearing for replacement dwelling at 112 Red Oak Hill with blasting and on‑site rock crushing (R‑30, slope >15 %).
- Text Amendment Withdrawal — Staff withdrew R‑12 two‑family proposal citing public‑notice concerns; item may return in concert with a broader R‑20 duplex review.
- 1988 Commercial‑Vehicle Buffer Rule — Rutherford introduced research into Article 2 §1A’s “one commercial vehicle, 1.5‑ton” cap; forthcoming draft expected to adopt FHWA light‑duty class (Classes 1‑3, ≤14,000 GVWR) in lieu of obsolete tonnage language.
🗄️ Sponsor Note
Farmington Storage • 155 Scott Swamp Road, Farmington CT 06032 • 860‑777‑4001
Climate‑controlled lockers for site‑plans, hydrology binders, and the occasional disgruntled setback neighbor.
About the Author
Jack Beckett reports local land‑use minutiae between espresso refills and statute citations.
Further reading, queries, or document requests:
About | Contact | Privacy | Terms | Media
Follow updates on X.







