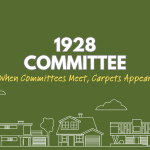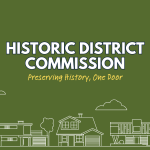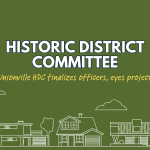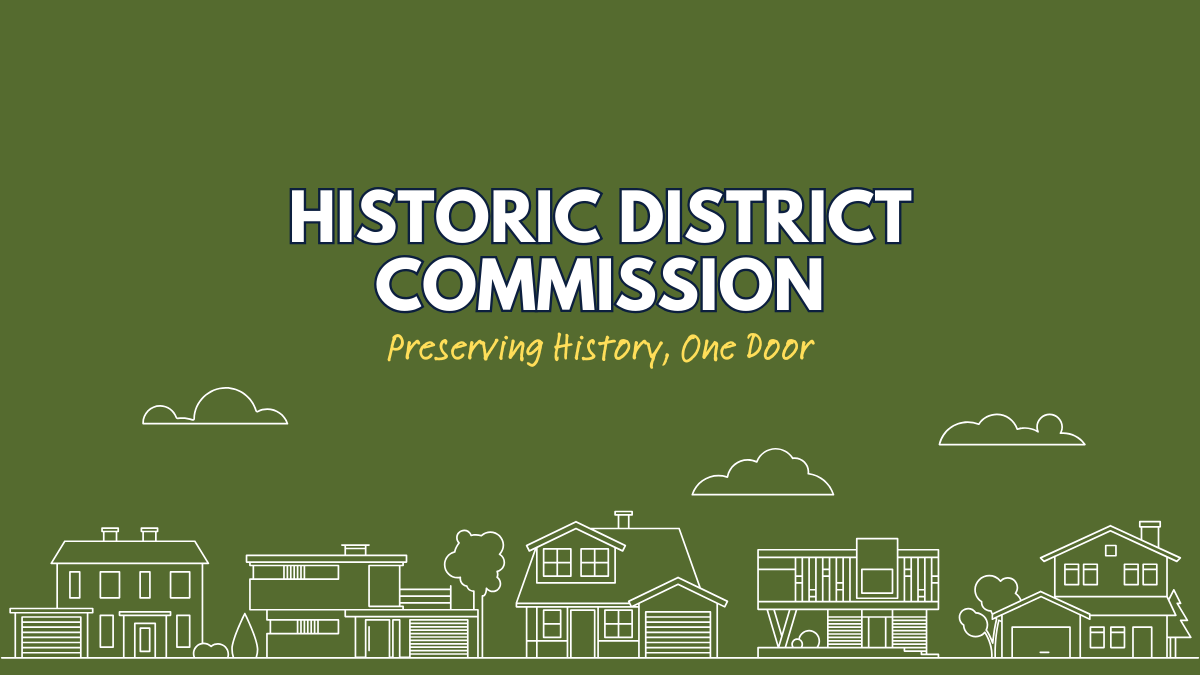Committee Calls Roll, Plans Take Center Stage 🏗️
On June 24 2025, Farmington’s Architectural Design Review Committee opened its meeting with a brisk roll call. Members Tim Eagles, Tim Laboutier, Dave Quisenberry, Bob Sanford, and Peter Van Buckham took their seats; Miles Brown and Sheldon Crosby were noted absent. Shannon Rutherford, the town planner, reminded everyone that the tabletop microphones were live and urged “outside voices” for the recording.
Crown Equities Makes Its Pitch
Attorney Robert Reeve of [Scully Nix and Reeve] introduced Crown Equities, a Minneapolis‑based housing developer marking its 50‑year anniversary this September. Principals Tom LaSalle and Jack Grant described a résumé of 8,000 apartments, senior living complexes, hotels, and university projects.
The firm controls contracts on 65 acres opposite the Bridgewater Road/Farmington Avenue intersection, west of the newly renamed River Bend on the Farmington assisted‑living facility (formerly Anthology).
Land, Zoning, and History
- Three Bridgewater (owner Waterside 10; Peter Fishman) once carried approval for 32 senior apartments.
- 1179 Farmington Avenue (old White Oak sand‑and‑gravel pit) now belongs to Plant 17 LLC and Stanley of Mizzy Construction.
Both parcels fall under the Midway Development District, an overlay created during former planner Bill Warner’s tenure to guide the town’s last large undeveloped stretch.
Road Map and Trail Promises 🚲
Crown proposes a public road that extends Bridgewater Road south to Melrose Drive and Central Way, linking two traffic lights and running behind the temple, Waterside 10, and the Goddard School.
Walking paths would connect existing loops at River Bend and the temple, then tie into future trails toward the river and the planned Midpoint development. Reviewers pressed for a continuous riverfront trail, benches, and kayak storage—amenities still missing from the drawings.
Three‐Lot Layout
| Lot | Concept | Units / Size | Notes |
|---|---|---|---|
| A | 7 luxury townhome buildings | ~2,000 sq ft each, 2‑car garages | Buffered 50 ft from Bridgewater Road; flowering‑tree alley |
| B | Under revision | 5 mid‑rise apartments or 138 townhomes | Affordable units to use Build for CT financing; internal garages replace surface lots |
| C | Single‑family enclave | 73 homes, 2,000–2,500 sq ft, 60‑80 ft lots | Condo association; clubhouse; 100‑ft vegetative buffer along Farmington River |
Committee members favored the lower‑density townhome option for Lot B and urged varied facades—brick, stone, mixed rooflines—to avoid a “wall of sameness.” Requests also included playgrounds, public greens, and elevators for aging residents.
Affordable Housing and Density Math
Mr. LaSalle acknowledged financing hurdles for affordable units: senior lenders dislike subordinate Build for CT debt. Crown’s current thinking places income‑restricted homes in Lot B; final counts remain fluid.
Next Steps
Crown will revise site plans, add recreation features, and return for another informal session before filing a formal application with the Town Plan & Zoning Commission.
Sponsor Shout‑Out 😎
This coverage is powered by the one‑and‑only Farmington Storage—155 Scott Swamp Road, 860‑777‑4001—proud purveyors of museum‑grade air. (Yes, your vinyl records and embarrassing Beanie Baby stash deserve the Louvre treatment.)
About the Author ☕
Jack Beckett sips triple‑shot cold brew while decoding zoning minutiae so you don’t have to. Catch his work at The Farmington Mercury and say hello on Twix if the caffeine kicks in.
Stay curious: explore meeting deep‑dives, school board dramas, and classifieds that prove somebody really is selling that 1992 canoe. Click around:
Editorial Feed • About Us • For Sale • Law Enforcement • Historic District • Wetlands • High School • Zoning • Board of Ed • Jobs • Subscribe • Contact Us
Creative Commons License
© 2025 The Farmington Mercury / Mercury Local
This article, “Enclave Development Plan Faces Design Scrutiny and Trail Demands in Farmington,” by Jack Beckett is licensed under CC BY‑ND 4.0.
“Enclave Development Plan Faces Design Scrutiny and Trail Demands in Farmington”
by Jack Beckett, The Farmington Mercury (CC BY‑ND 4.0)











