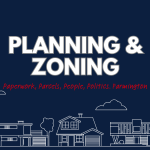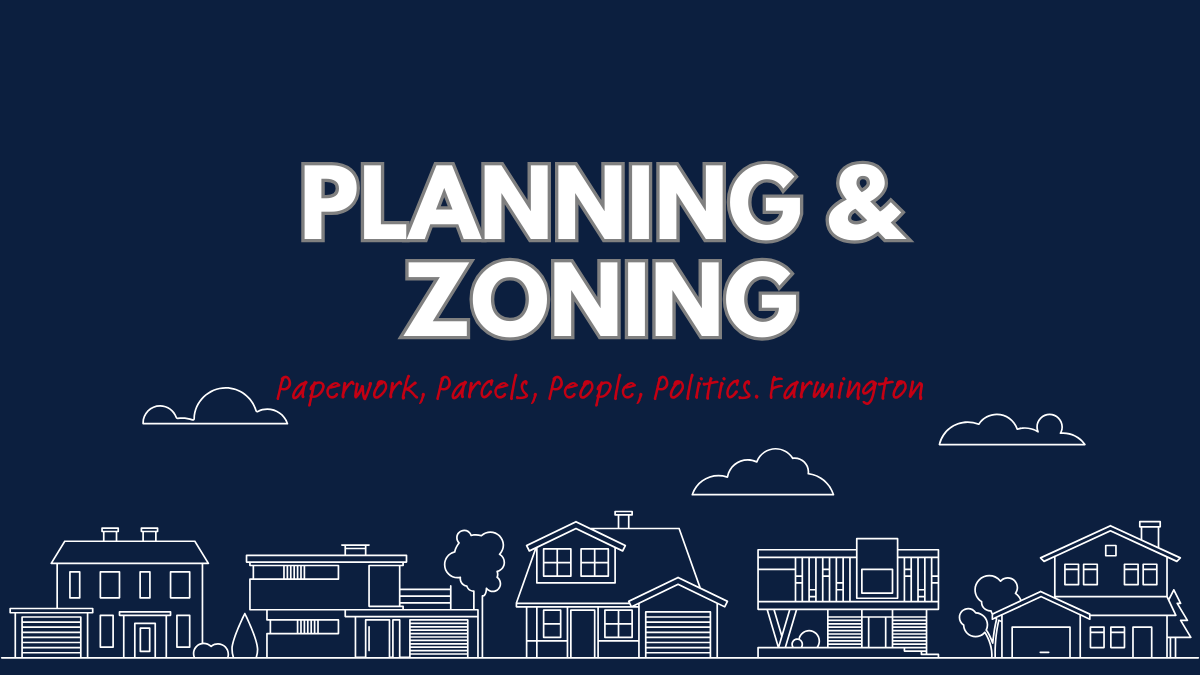
ADUs, Easements, and One Tough Barn
Farmington’s Town Plan & Zoning Commission met on October 6, 2025 in a hybrid session at Town Hall. With Matthew Bandle’s resignation, the body operated as a five-member commission; Mike Coster was seated as a voting member, Mike Tucci joined later, and Peter Zarella was noted absent. Town Planner Shannon Rutherford guided the docket and the process. ✅
This coverage is supported by our friends at Farmington Storage.
“Always last to breaking news,” but first to remind you your snowblower doesn’t belong in the dining room. Store it—politely—at Farmington Storage, 155 Scott Swamp Road, or call 860.777.4001. Climate? Please. We’ve got Museum air. Your holiday decorations will develop taste.
Roll Call and Legal Notice
Liz Sanford read the notice for three applications scheduled for hearing:
- Elizabeth Moravichek — special permit & site plan for a 720 sf attached ADU at 35 Penfield Place (R-30).
- Jack Kemper — special permit & site plan for a 1,092 sf four-car garage plus historic factors consideration at 37 Mountain Spring Road (R-80).
- David Olanowski (for Thomas Tenney and Laura Raffi) — home expansion exceeding 2,400 sf living / 3,200 sf total at 30 Robbin Road (R-20).
The meeting was noticed as hybrid, with access via Town website; notice dated September 18, 2025.
New Business Accepted; Hearings Set for Nov. 12
The Commission accepted two items and set hearings for Wednesday, November 12, 2025 (unanimous votes):
- William Clark, 14 Mountain Road (R-20) — special permit & site plan for a 22′×30′ (660 sf) detached two-car garage with a 355 sf loft (Article 4 §30 “expanded home”).
- Stanislav Lipinski, 1055 New Britain Avenue (R-20) — special permit for 18 chickens and a 9′×5′ coop. 🐔
Public Hearing #1 — 35 Penfield Place (R-30)
Applicant: Elizabeth & Mike Moravichuk
Proposal: 720 sf attached ADU—20 sf over the town’s 700 sf as-of-right threshold, thus requiring a special permit. The plan adds a great room, bathroom, walk-in closet, deck, and relocates laundry from the kitchen area. A second-floor bonus/office connects from the primary bedroom, with a small deck above. The ADU is for full-time family use (eldercare). No rental intended.
Commission Discussion:
- Access: Primary entry via main house (front/garage); slider provides exterior access.
- Lighting: Minimal, downcast at the deck; no street-facing glare.
- Setbacks/Screening: Yard depth and neighbor’s arborvitae provide screening.
- Utilities: Septic; Farmington Valley Health District sign-off required in building permit workflow (pool reviewed through the same process).
- Drainage: Roof leaders to be handled per Town guidance.
Public Comment: None in room or online.
Decision: Approved as presented. Vote: Unanimous. 🎉
Public Hearing #2 — 30 Robbin Road (R-20)
Applicant/Rep.: David Olanowski for owners Thomas Tenney and Laura Raffi
Proposal: 1,125 sf single-story expansion including a larger family/sun room and an accessible bedroom and bathroom for a wheelchair-bound resident. Internal changes open the kitchen wall; all access remains through the main house. The expansion exceeds the by-right limits, requiring a special permit.
Conditions and Notes:
- Neighborhood Scale: Resulting home size roughly 2,8xx sf living—comparable to nearby homes.
- Sewer Easement: Town GIS shows the sanitary sewer line not perfectly parallel to the lot line; a survey is required to confirm 10′ easement offsets and prevent encroachment (minor plan shifts may be needed).
- Erosion/Access: Tracking pad and erosion controls to be handled at pre-construction with staff.
- Roof Drainage: To align with Town direction.
Public Comment: None.
Decision: Approved with staff implementation items (survey/easement verification; E&S controls; drainage via pre-con). Vote: Unanimous. 🛠️
Public Hearing #3 — 37 Mountain Spring Road (R-80 notice; motion referenced “RAD”)
Applicant: Jack Kemper, Kemper Associates
Proposal: Replace a deteriorated historic garage with a new 1,092 sf four-car garage, relocated on the site to screen the house behind and enable barn work; and dismantle and reconstruct the historic barn in place using traditional joinery. Good timbers will be reused; deteriorated components will be fabricated anew in the same historic manner—clear distinction between old and new.
Site & Construction Details:
- New garage forms an L with the existing turnaround; modern construction, barn-sash windows, SUV-scaled bays.
- Height verified from corner grades at ≤15′ (≈ 3″ under).
- A failing stone wall will be removed; the garage’s back wall becomes the retaining wall, limiting fill. Estimated exposed foundation: ~1.5′ (north) to 3.5′ (south). Landscaping or stone facing may soften the wall.
- Power service planned for overhead doors.
Public Comment:
- Jim Panito (35 Mountain Spring) raised stormwater concerns from the steep shared drive and grading behind the new garage toward his parking area/wetland.
- Response: No broad fill proposed; the garage wall is the retaining wall; grading kept tight. Applicant and contractor will coordinate drainage and plantings with the neighbor. Potential environmental issues (e.g., lead paint) will be handled in the building permit process.
- Written: Lisa Johnson (Town Historian) supported the disassembly/reuse approach and provided historical context; Pat Mizzozi also supported.
Decision: Approved (special permit & site plan; historic factors considered). Vote: Unanimous. 🧱
Planner’s Report / Other Business
- Bruno’s Café “Cars & Coffee”: Withdrawn for now due to heavy Union School flag football weekend parking; applicant may revisit timing.
- CROG “Let’s Talk Housing” (9/24): Work session led by Goldman and York and CROG staff examined how people perceive “housing,” “affordable,” and “neighborhood,” and tested site concepts ranging from ~50 single-family lots to ~350 multifamily units. CROG’s housing typology tool catalogs 2–3, 4–6, and 7–10-unit examples from around the region to visualize fit. Farmington’s Affordable Housing Plan update is due Spring/Summer 2026. The Commission also discussed 8-30g economics, local discretion on text/zone changes, and scheduled January land-use training with Town Attorney Bob DiCrescenzo.
- 784 Farmington Avenue (behind Chase): Adding unit numerals “1” and “2” for emergency identification; black/white, street-readable.
- Former Green Tea building: Owner moving to LED downcast lighting on 15′ poles with photometrics; façade cleanup (trellis removal; possible small roof extension at entry); no added seating; interior refresh. Lot work (coat or mill & pave) contemplated later.
- Commercial Vehicle regulation: Public hearing slated for October 27.
- Enforcement pick-ups: Flashing signs to be revisited after the busy period. ⚖️
Minutes
Minutes from September 22, 2025 were approved with one abstention (member absent from that meeting).
About the Author
Jack Beckett is senior writer for The Farmington Mercury. He files after coffee, during coffee, and occasionally because of coffee. When he’s not tracking setbacks and storm drains, he’s timing the public-comment mic with a kitchen timer ⏱️.
Find more on our site: Visit We Are Farmington for zoning, schools, boards, business, and the odd chicken permit. Start with our Zoning tag, or pore over Editorials and our About The Farmington Mercury. Shopping or selling? Hit For-Sale. Track local public safety under Law Enforcement. Boards and commissions? See Historic District Commission, Wetlands Committee, and Board of Education. Students and parents, here’s Farmington High School. Job seekers, Positions Available. You can always message us on X (Twitter, “Twix/”) at WeFarmington or Contact Us. ☕️
Additional Mercury Links
Learn more About The Farmington Mercury • Contact Us • Privacy Policy • Terms of Service • Media Kit
Creative Commons License
© 2025 The Farmington Mercury / Mercury Local
This article, “Farmington TPZ: ADU Approved on Penfield, Accessibility Expansion on Robbin, Historic Barn Work and New Garage on Mountain Spring; Nov. 12 Hearings Set,” by Jack Beckett is licensed under CC BY-ND 4.0.
“Farmington TPZ: ADU Approved on Penfield, Accessibility Expansion on Robbin, Historic Barn Work and New Garage on Mountain Spring; Nov. 12 Hearings Set”
by Jack Beckett, The Farmington Mercury (CC BY-ND 4.0)








