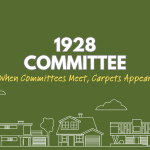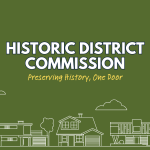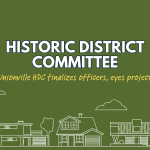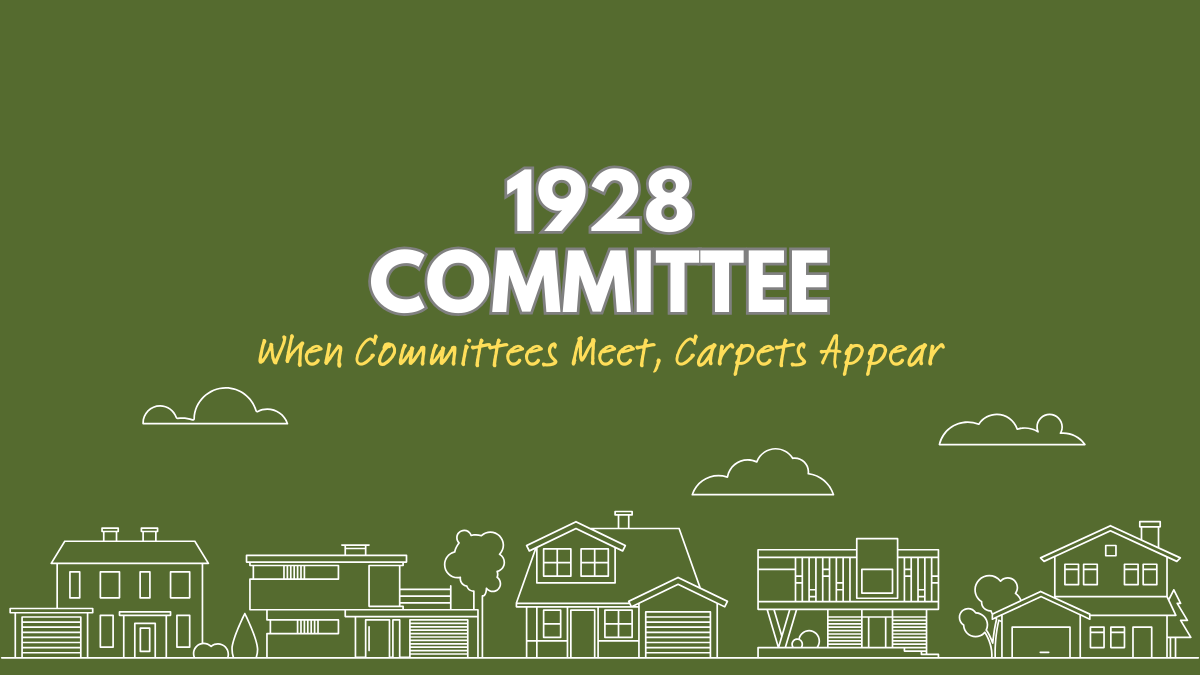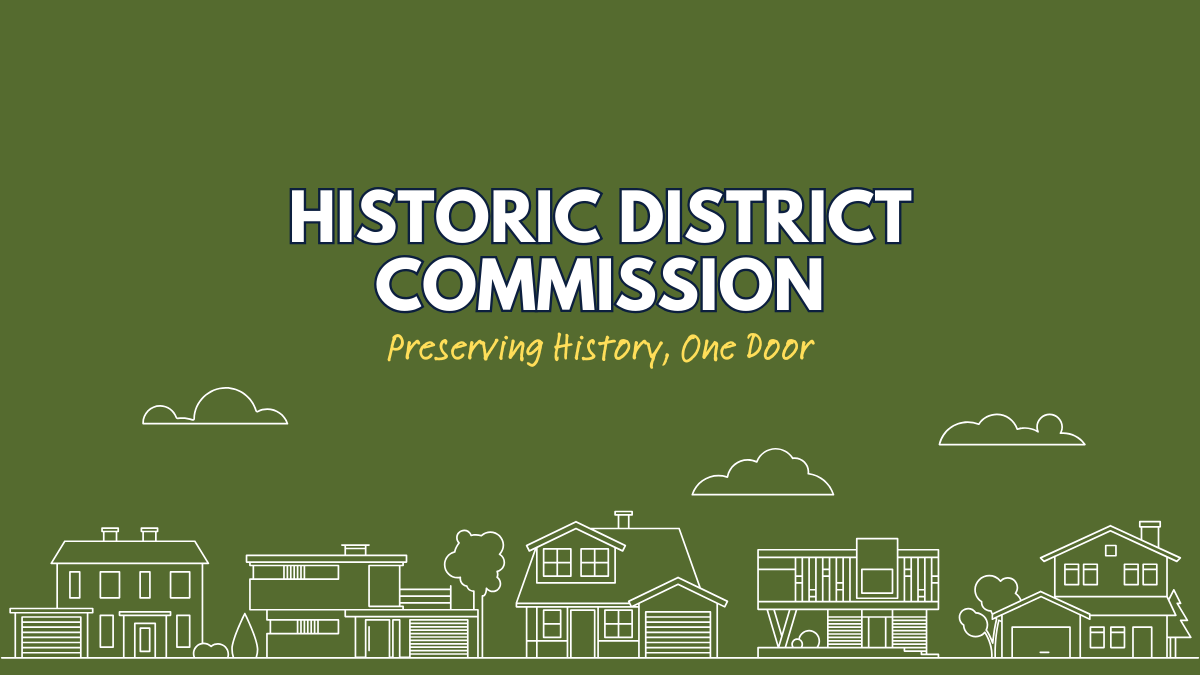
The Wetlands Committee Will See You Now
On Wednesday, November 5, at 7:02 p.m., Farmington’s Inland Wetlands Commission began a long night of trying to reconcile how residents live, build, and park on land that tends to stay wet. By 9:36 p.m., the commission and its sister Conservation Commission had touched five different projects, closed one enforcement case, and kept at least one lawyer in Rome awake at 1:30 a.m. local time. 🌙
The We Are Farmington website is brought to you by Farmington Storage in Farmington, CT. Farmington Storage is located at 155 Scott Swamp Road, where your boxes have a better roof over their heads than some sheds discussed at this meeting. You can also phone them at 860.777.4001. If you can’t remember your permit conditions, at least remember where you put your stuff.
A Mid-Century Modern House Meets A 6-Foot Wetland Buffer
The first application of the night came from 20 Mountain Spring Road, a low, 1974 mid-century modern house designed by architect Maxwell Moore. Architect Jack Kemper appeared on behalf of owner Anna Jafonovic.
Moore, Kemper noted, designed Farmington Town Hall, the University of Hartford master plan and a series of mid-century homes. This one was his own. The house sits low to the ground, oriented south, with window walls and a wetland line uncomfortably close out back.
Jafonovic wants a 308-square-foot slab-on-grade bedroom and closet addition, plus a small prefab shed beside the garage. Instead of going up, Kemper proposed a second hip-roof “pavilion” to the left of the front elevation, matching pitch and siding.
The problem: the wetland line behind the house.
- One side yard is now roughly 20 feet from the wetlands; the addition would bring that to about 6.2 feet.
- The rear of the existing house already sits at the wetland edge.
- The south facade is all glass; building there would gut the light and erase the main living area.
Engineer Bill Aston walked the commission through logistics:
- Two evergreen trees would be removed, including one at wetlands flag 5.
- The existing sump pump now discharges across the lawn toward the wetlands through surface pipe; they propose burying the line and tying it into a 10-inch PVC pipe installed in 2016 after an old clay pipe clogged with mud.
- An existing propane tank sits in the way of the addition; they propose moving it between two existing pipes behind the house. Whether they reuse the current tank or install a new one will depend on its condition once excavated.
Commissioners raised practical concerns:
- Proximity and history of high water: Mark Simpson and others recalled that earlier work on the lot in 2016–2018 struggled with a high water table and wet soils; that project took years and required de-watering. They pressed Aston on how foundation excavation within 6.2 feet of the wetlands would be handled. Aston responded that:
- Excavation would be only about two feet beyond the foundation footprint.
- A small backhoe could work the corner closest to the wetlands.
- Contractors would likely over-excavate footings by about 12 inches, use stone and pump out to a small discharge basin lined with filter fabric.
- Work should avoid spring, when water is highest.
- Alternative locations: Commissioners asked whether the bedroom could go on the west side of the house, further from the water.
- Kemper and Jafonovic said that would “enclose” the living room, trap all light, and require tearing up slab and plumbing on the living room side.
- Existing bedrooms sit at the current proposed corner; the opposite end is the living room.
- Propane tank risk: Alana Carbeth flagged the proximity of old and proposed propane locations to the wetland and asked whether excavation would involve removal and replacement. Aston confirmed:
- The existing large propane tank definitely remains in place today and serves the house.
- Construction will require excavating and relocating or replacing it.
- The commission asked for clarity by the next meeting.
Commissioners also noted that the stockpile area on the plan sits directly against the wetland boundary, which would push construction traffic into the wetlands. They asked the applicant to find a different stockpile location, likely to the west.
After discussion, the commission unanimously accepted the application and, by consensus, called for a sitewalk. Members want to stand on the slope, look at the wetland edge and see whether a six-foot buffer feels like a compromise or a mistake.
A house built by an architect who designed Town Hall is now waiting for the town’s wetland board to decide whether it can gain one more bedroom without losing its footing in the landscape.
Wood Pond Dock And Shed Addition: Rome Calling 📞
Application two came from 108 Wood Pond Road, where Julie and Kevin Staveley O’Carroll dialed in live from Rome. It was 1:30 a.m. there; they were jet-lagged but determined to talk about a shed and a dock.
The couple owns a lakeside home subject to the Woodridge Lake Association’s rules. They began building a small addition to an existing shed after reading that tiny additions did not require town approval. A neighbor pointed out that association sign-off was needed; they stopped work, secured Woodridge approval, and came to the wetlands commission.
They now seek:
- A shed roof extension to create a 12-by-12-foot covered area with brick patio pavers beneath.
- A 4-foot-wide, 15-foot-long dock into the lake, built by a contractor frequently used on Woodridge.
- A small concrete pad at the shore and 6×6 timber piles driven into the lakebed.
Key points from the discussion:
- Roof runoff: The existing gable shed roof drains directly to the yard on both sides. The extension would continue that pattern; no gutters are planned.
- Footings and code: Part of the framing is already in place. Commissioner Robert Eisner asked whether it meets building code. There was no building permit because the owners believed the total structure would remain under 200 square feet.
- Bruce, town staff, clarified that once the shed plus addition exceed 200 square feet, a building permit is required.
- He will coordinate with the Building Department to determine whether any completed work must be modified.
- Dock construction and drawdowns: The lake undergoes winter drawdowns, including one that began about a week before the hearing.
- The contractor would install a 4×4 concrete shore pad and drive piles while water is low.
- The Staveley O’Carrolls noted that their association has approved both the shed extension and dock.
- Treatment of lumber: The dock would use “saltwater grade” pressure-treated lumber with newer, more water-friendly preservatives than older copper-based treatments. Bruce confirmed this via manufacturer specs.
Most commissioners felt a sitewalk was not strictly necessary for the shed or dock. Eisner and chair Ned Stetchen argued that, because the dock and support pad sit close to the water, the commission should at least see the site, especially now that some framing stands without permits.
A motion to accept the application was approved.
A second motion to require a sitewalk passed after a roll-call vote, with some members reluctant but willing to go along. The couple was told that:
- The commission will visit on a weekend, likely a Sunday.
- Staff will coordinate the date.
- Final action will occur in four weeks, not two, because the commission has no second November meeting.
They signed off from Rome with thanks and a warning from member Mark Simpson about Italian pickpockets, which was not strictly within the wetlands jurisdiction but fair travel advice.
Horton Electric: Paving A Yard, Protecting Hyde Brook And The Farmington River
On New Britain Avenue, across from the town’s DPW yard, Horton Electric has bought 525 New Britain Avenue, a two-acre industrial parcel with a 15,000-square-foot building. Land planner Phil Doyle (LADA), soil scientist Ian Cole, and engineer Brian Panico presented a plan that tries to civilize decades of ad-hoc drainage.
History on the site:
- The original building went up in the 1970s near the street.
- It was expanded twice in the mid-1970s, pushing the footprint toward the rear bank above Hyde Brook.
- In 1981, the town approved another expansion that was never built. The company cleared and graded the area, left a concrete pad (topped by a silo at one point), and informal storage and gravel yard use followed.
Today, the situation looks like this:
- Roof leaders from the expanded building discharge over the steep rear bank directly toward wetlands associated with Hyde Brook.
- The informal yard is gravel and disturbed soil.
- Hyde Brook, a small gravelly perennial stream, runs along the eastern property line, then winds about 1,100 feet to the Farmington River. In a straight line the river is about 600 feet away.
The proposal:
- Formalize roughly 14,000 square feet of paved storage yard.
- Capture all rooftop runoff in new underground piping instead of letting it sheet down the slope.
- Install a double catch basin in the center of the new paved yard, feeding:
- An oil-grit separator (hydrodynamic structure) with deep sump and baffle.
- A downstream manhole with sump.
- A stormwater detention and infiltration basin along the north property line.
- Regrade the front parking area so it drains into:
- A shallow grassed swale along New Britain Avenue.
- A small water-quality depression, then into the main basin.
The basin design:
- Handles the 100-year storm with freeboard.
- Provides roughly 133% of required water quality volume for a “new development,” even though this qualifies as a retrofit.
- Has no direct outlet pipe; water must infiltrate through sandy soils.
- Includes pre-treatment strips off the parking and storage areas, and effectively works as a two-stage system: upper water-quality depression, then lower basin.
Cole, the soil scientist, described the rear wetlands as heavily invaded with knotweed, Phragmites and bittersweet climbing into trees. The team proposes:
- A 17,000-square-foot conservation easement over Hyde Brook and its immediate buffer, up to near the top of the slope.
- Cutting bittersweet vines from trees and starting knotweed removal behind the proposed storage yard.
- Planting:
- 15 native shrubs along the transition from yard to wetland.
- About 30 new trees along the north property line and roadside.
- A New England “conservation mix” on the back slope and a “wet mix” in the basins.
One forward-looking twist: town staff asked Horton Electric to reserve space for a possible municipal drainage easement that could one day carry New Britain Avenue runoff to Hyde Brook. The proposal includes an extended riprap apron to accommodate both the private basin and any future public pipe outfall, reducing the need to re-disturb the bank later.
The commission’s reaction:
- Everyone agreed the drainage retrofit is an improvement over the current “let it run down the bank” situation.
- Commissioners want an equipment list of what will be stored in the yard—some electrical equipment still carries PCBs or oils.
- Chair Stetchen urged the applicant to consider whether the storage area truly needs to extend as close to the wetland as proposed, suggesting they might pull it back if possible.
- Because nearly the entire parcel lies within the 150-foot upland review area, and stormwater infiltrates toward the Farmington River, members unanimously requested a sitewalk.
The application was accepted, categorized as within the upland review area, and scheduled for a field visit.
Farmington Motorsports: Tow Yard Expansion In An Aquifer Protection Zone 🚛
Farmington Motorsports and related entity Brickyard Realty returned with a revised plan for their tow yard off Brickyard Road. Earlier in the year, the commission had issued a cease and desist after tree removal and expansion of storage into wetland and buffer areas. That enforcement case is now closed following the commission’s approval of a formal modification.
Surveyor Alan BonGiovanni, engineer Joe Perugini (Weston & Sampson) and soil scientist Anthony Zimbar led the new proposal:
- The existing operation tows vehicles and trucks under police contracts and private calls.
- Many vehicles stay on-site for two to three months while insurance and legal matters sort out.
- The yard lies in an aquifer protection area, with sandy soils and good infiltration—confirmed by a Saturday sitewalk two days after two to three inches of rain, when no one got mud on their shoes.
The plan:
- Replace reclaimed asphalt millings and unstructured storage with a fully paved area.
- Install a central double catch basin feeding:
- A water-quality structure with state-approved baffle.
- A “snout” hood with anti-siphon top to keep floatables and oils from exiting.
- An absorbent “bio-skirt” around the hood to capture oils.
- Route treated runoff to a large infiltration basin sized to:
- Fully infiltrate up through the 10-year storm.
- Manage larger storms up through the 100-year event with about a foot of freeboard.
- Provide a pre-treatment area for snow storage so that plowed piles melt through the water-quality system rather than directly onto ground.
Because the parcel sits over an aquifer, commissioners pushed on the basics: what actually sits on the pavement?
- Bruce reminded them that the original Planning & Zoning approval already prohibited storage of vehicles with active leaks.
- A small wetland area labeled “Wetland B” downslope had been previously disturbed and will receive additional restoration and plantings under staff direction.
Key concerns and conditions:
- Chair Stetchen questioned the proposal to use only bituminous curbing along the southern edge near a wetland pocket where large tow trucks turn. He argued that asphalt curb would not survive repeated contact.
- Town staff recommended:
- Concrete or similarly durable curbing along edges nearest wetlands.
- Enhanced erosion controls (silt fence plus straw wattles).
- A more robust restoration plan for Wetland B.
The commission first voted that the project is a regulated but non-significant activity, then approved it with five explicit conditions:
- All staff engineering comments must be addressed to staff satisfaction before any site work begins.
- No storage of vehicles with active or substantial leaks on the property—reaffirming earlier zoning conditions.
- Upgrade curbing near wetlands from bituminous to concrete or similar sturdy material.
- Enhance erosion and sediment controls as recommended by staff.
- Increase restoration efforts in Wetland B, again per staff direction.
Later in the meeting, under “Old Business,” the commission formally voted to close the cease and desist order tied to the Brickyard Road site, noting that a new restoration plan and expanded approval are now in place.
Tow trucks will stay. The aquifer now has a bit more engineering between it and the oil pan.
Big Y At Westfarms: Big Store, Small Wetlands Footprint
The final land-use item may draw the most public interest: a proposed Big Y Family Market in the southeast corner of the Westfarms Mall property, near New Britain Avenue and South Road, straddling Farmington and West Hartford.
Engineer Guy Hesketh (FA Hesketh & Associates) led the team, joined remotely by Big Y executives Matt DeMore, Chris Elliott and Phil Miller, counsel Robin Pearson, and engineer Dave Zyaks.
The plan:
- Roughly 50,200 square feet of new grocery store with a 2,300-square-foot mezzanine.
- A 6.2-acre redevelopment area that:
- Replaces existing paved parking and grass-paver overflow parking.
- Adds the store, a main parking field, and a truck circulation loop.
- The main entrance would face north into the parking area; all loading docks and back-of-house functions would face south and west, toward the internal mall drives.
Wetlands context:
- A long-standing stormwater detention basin behind the mall is a mapped wetland resource.
- A 150-foot upland review area extends from that basin and clips the southwest corner of the Big Y site—mostly along an internal access road and the proposed truck turnaround.
- All stormwater from the new work will enter the existing mall storm system and detention basin; there is no direct new discharge to the wetland.
The loading area:
- Three loading docks at the rear of the store.
- A sealed compactor, a covered dumpster and a rendering container for grease recycling.
- Heavy-duty pavement in the truck loop, with a rear trench drain on the western side and catch basins along the eastern side.
Stormwater design:
- Two subsurface chamber systems (high-density polyethylene) that:
- Provide water-quality treatment through “isolator rows” lined and wrapped to trap sediment.
- Store stormwater and release it slowly through outlet structures with orifices and overflows.
- Additional catch basins in the parking area route runoff to the chambers.
- Roof drains along the store front run east-west and tie into the existing storm system along the mall drive.
- The system is sized so peak rates of runoff from 2- through 100-year storms do not exceed existing conditions, even though grass pavers are being replaced with impervious surfaces.
Landscape and grading in the upland review area:
- A steep grade from New Britain Avenue and the south access drive down to the store.
- A small retaining wall:
- About 3.5 feet tall near the southwest loading turnaround.
- Increasing to about 11 feet near New Britain Avenue where site grades drop most.
- Existing London plane trees along the south drive and internal road will stay.
- The plan calls for a narrow undisturbed strip along the road edges plus a dense screen of:
- Deciduous and evergreen plantings between the road, the drop-off slope and the store.
NDDB (endangered species) flag:
- The state Natural Diversity Database map shows a circle over the Route 71 / Route 9 area indicating known spotted turtle presence.
- Hesketh’s team applied for review and received a letter stating:
- No additional specialized surveys are required.
- Construction should manage potential turtle movement, especially during nesting season.
- They will:
- Install turtle barrier fencing along the curb line south of the south entrance drive.
- Conduct daily sweeps before and during construction.
- Incorporate turtle protection procedures into the project’s stormwater pollution prevention plan and contractor training.
Bruce, on behalf of staff, requested upgrades similar to those on other projects:
- Deep-sump catch basins with trap hoods and bio-skirts.
- Hydrodynamic separators at key junctions.
The team committed to revising plans to reflect those details before the December 3 meeting, when a full hearing and potential decision are scheduled.
Because the disturbance within the upland review area is narrow and mostly tied to existing paved roads and a turnaround, the commission unanimously:
- Accepted the application, and
- Voted that it is a non-significant regulated activity, removing the need for the longer timeline reserved for significant impacts.
Most members, including one who lives “ten feet away” from Westfarms, declined the need for a sitewalk; everyone already knows where the mall is.
A Golf Course Swale, A Gas Station Slope And Some New Officers ⛳⛽
Under the Planner’s Report, Bruce updated the commission on a golf course project, described at the table as the “Golf Plantation” course. He and the owner drove the site, including:
- The area behind the clubhouse.
- The channel where the commission previously approved sediment removal and regrading.
Two days after a rain event that dropped two to three inches, the ground remained firm—more evidence of sandy, well-drained soils. The course has nearly finished the approved channel work; they will stabilize the swale with seed and an erosion mat.
Commissioners then raised a concern about the “Go Happy” gas station at Route 177 and Burlington Road. A member noted bare, unplanted soil around the sediment basin and on site, with winter approaching. Bruce agreed to:
- Push for temporary stabilization—straw or similar—since it is too late for grass to establish before freeze.
- Incorporate the issue into staff’s punch list when reviewing the as-built plans and walking the site with the owner.
Finally, the night included some quiet internal business:
- Inland Wetlands Commission Officers Re-Elected
- Chair: Ned Stetchen
- Vice Chair: Robert Eisner
- Secretary: Dave Fox
- Cease & Desist Orders
- The Brickyard Road order tied to Farmington Motorsports is formally closed after the new approval and restoration plan.
- A 114 West Avon Road order remains open; the owner is working with a landscape architect and still hunting for a soil scientist willing to take the job. Bruce supplied the state’s list of soil scientists and urged coordination between design and wetlands expertise.
At 9:34 p.m., the Inland Wetlands Commission adjourned. At 9:35 p.m., the Conservation Commission convened, approved its own minutes and, with no new business beyond a brief report on the annual CACIWC conference being sold out, adjourned at 9:36 p.m.
Four projects, two commissions, one jet-lagged couple and several hundred feet of silt fence later, Farmington’s wetlands remain intact, if a little more engineered.
About the Author
Jack Beckett is the senior writer for The Farmington Mercury and the person most likely to have a Planning & Zoning file in one hand and a cooling cup of coffee in the other. When not decoding drainage plans, he is usually making a fresh pot and wondering why every meeting that starts at 7:02 p.m. somehow still ends after 9:30 p.m. ☕
Where To Go Next On We Are Farmington 🌐
If you’ve made it this far, you clearly care about what happens in Farmington’s meeting rooms and back lots. The good news: you’re in the right place. At We Are Farmington, you’ll find deep coverage of local decisions, from editorials at Editorial Coverage The long-form explainers about how this town actually works at About The Farmington Mercury.
Curious what’s changing hands? For Sale In Farmington listings, land deals, and the occasional strange item. Want to know why sirens were out last night? Start with Law Enforcement Coverage. If your heart belongs to brick, clapboard, and slate, we’ve got you covered at Historic District Commission Coverage, and if you’re reading wetlands minutes for fun, you already belong at Farmington Wetlands Committee Coverage.
We follow students and schools at Farmington High School Coverage, track hearings and variances at Zoning Coverage, and keep an eye on classrooms, contracts, and curriculum at the Board of Education Coverage. And if you’re looking for your next role in town, or trying to hire someone who can survive a three-hour meeting, start with Positions Available In Farmington.
You can always reach us through the contact page at Contact The Farmington Mercury, or reach out to us on social media in real-time. We’re on X—yes, the artist formerly known as Twitter—at @WeFarmington. Around the office, we call it “Twix,” which seems about right for a platform that can’t decide what it wants to be but remains strangely addictive.
Stay Informed with The Farmington Mercury – stay up-to-date with the latest news, insights, and analysis by reading, subscribing, and sending us tips, corrections, or strong feelings about detention basins.
Extra Fine Print (The Good Kind)
If you’d like the full backstory on who we are and why we do this:
- You can learn more at About The Farmington Mercury.
- Talk to us, nicely or otherwise, via Contact Us.
- Read how we handle your data at our Privacy Policy.
- Bored on a Sunday? Try the Terms Of Service.
- Need assets, logos, or want to pitch a collaboration? Visit Media Resources.
Creative Commons License
© 2025 The Farmington Mercury / Mercury Local
This article, “Farmington Wetlands Commission Reviews Mountain Spring Addition, Wood Pond Dock, Horton Electric Yard, Farmington Motorsports Lot And Westfarms Big Y,” by Jack Beckett is licensed under CC BY-ND 4.0.
“Farmington Wetlands Commission Reviews Mountain Spring Addition, Wood Pond Dock, Horton Electric Yard, Farmington Motorsports Lot And Westfarms Big Y”
by Jack Beckett, The Farmington Mercury (CC BY-ND 4.0)


