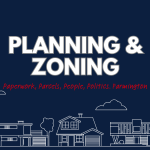Farmington, CT – May 6, 2024 – The Town Plan and Zoning Commission of Farmington convened on Monday evening to discuss and approve significant improvements to the Naples Plaza, focusing primarily on ADA compliance and comprehensive parking lot enhancements. The project, proposed by Hayes Kaufman, Farmington Associates, LLC, is set to bring the plaza up to modern standards, ensuring accessibility and improved infrastructure for visitors and businesses.
A Necessary Upgrade for Accessibility and Safety
The meeting, held in the Town Hall Council Chambers and accessible via a hybrid in-person and online format, began with the usual formalities. After the roll call and opening remarks by Town Planner Shannon Rutherford and Commission Chair Scott Halstead, Mark Garaki, Senior Project Manager at VHB, detailed the project’s scope and necessity.
“We’re here on behalf of Hayes Kaufman Associates for a proposed site plan application for ADA improvements, patio improvements, and general overall parking lot resurfacing improvements,” said Garaki. He emphasized that the application’s primary focus was to regrade the ADA parking spaces to meet the current code, thereby ensuring they conform to the proper 2% cross slopes.
Comprehensive Plan for Modernization
The site in question, located at 838 Farmington Avenue, is home to Naples Pizza Plaza, which includes prominent tenants such as Starbucks, Fork and Fire Restaurant, M&R Liquors, a medical office, and Monarch Jewelers. Garaki outlined the plan to upgrade the ADA spaces, which currently do not meet modern standards, and resurface the parking lot.
“The parking lot’s not completely dilapidated, but it can use a little bit of TLC, especially the ADA spaces themselves,” Garaki explained, underscoring the project’s impetus for improving accessibility. The project will involve regrading the ADA spaces, bringing them to compliance, and repaving the entire parking lot surface.
Additional Improvements for Enhanced User Experience
Beyond the ADA upgrades, the proposal includes aesthetic and functional enhancements to the plaza’s layout. The patio area near the Fork and Fire Restaurant and Starbucks will be resurfaced and reconstructed to guide pedestrian traffic better. This redesign will feature a new landscape bed and a piano key crosswalk to streamline access to the plaza, ensuring pedestrians are directed safely and efficiently.
Garaki also highlighted the inclusion of new rain gardens and porous pavement areas to improve stormwater management. “We are trying to do what we can to help out with the town’s MS4 requirements with water quality,” he said, pointing out that these features will aid in stormwater infiltration and reduce runoff into the ADA spaces.
Engaging the Commission and Addressing Concerns
The commission members actively engaged with the proposal, posing questions about the specifics of the planned improvements. Commissioner Bob was particularly concerned with ensuring that the restaurant seating capacities were verified and that all ADA specifications were strictly followed.
Liz, another commissioner, voiced her hope that the new crosswalk design would improve safety, reflecting on the numerous times she had witnessed potential hazards in the area. “I hope that crosswalk works. How many times did we all hold it? Someone’s walking across right there,” she remarked, emphasizing the need for these improvements.
Commissioner David St. Germain expressed his regular patronage of Naples Pizza and acknowledged the challenges faced by the parking lot’s current layout. He appreciated the proposed redesign, noting, “I worry about pedestrians though. It’s just the traffic flow doesn’t seem awesome.”
Approval and Moving Forward
After a thorough review and discussion, the commission unanimously approved the site plan for the ADA and parking lot improvements. The motion, made by one of the commissioners and seconded by another, was met with unanimous approval. “All those in favor? Aye. Opposed? Motion passes. Thank you very much,” announced Chair Scott Halstead, concluding the item.
The project, which represents a substantial investment in Naples Plaza, is set to begin once final engineering comments are addressed to the town’s satisfaction. The enhancements are expected to bring the plaza up to code and significantly improve the overall experience for patrons and business owners.
Looking Ahead
With the approval of this site plan, Farmington continues its commitment to enhancing infrastructure and accessibility within the community. The improvements at Naples Plaza are a testament to the town’s proactive approach to modernization and its dedication to meeting the needs of its residents and businesses. As the project progresses, it promises to set a new standard for commercial property enhancements in Farmington, reflecting a broader trend towards inclusivity and sustainability.
Contact Information:
For further details on the project or to view the proposal, interested parties can visit the Farmington Town Hall website or contact the planning department at 860-675-2325.










